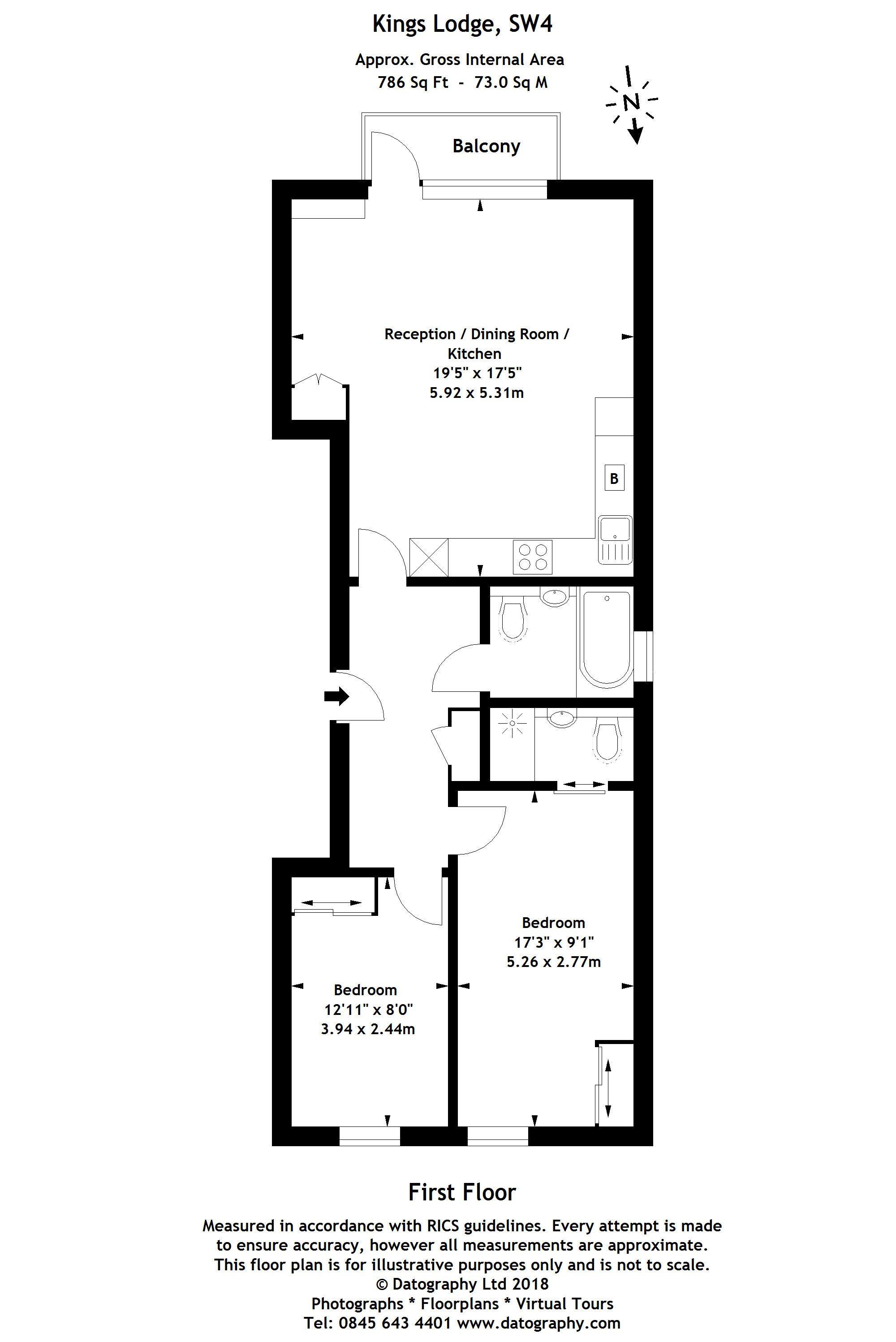- 2 Double Bedrooms
- 2 Bathrooms (1 Ensuite)
- Open Plan Living Dining With Breakfast Bar
- 786 Sq Ft.
- Private Balcony
- Long Leasehold (125 Years)
- Lift Access
- Close To Amenities of Clapham & Brixton
- 3 Units Available
- No Chain
These properties comprise stylish open plan kitchen integrated with a good sized reception room, featuring easily maintained wood flooring, flooded by natural light via the balcony at the rear of the room. The bathrooms feature rain showers and a range of designer fixtures and fittings. The double bedrooms come with ample, built in storage, with the master bedroom featuring an en-suite. These properties also feature secure gated access with video phone entry and lift access.
Kings Lodge is situated within the Clapham Park regeneration zone called 'suburban life' and a 'fantastic place to live'. As one of the trendier places to live in London, this area's lively vibe attracts social professionals from all over the world. Situated in the highly sought after heart of Clapham Park, an area which perfectly strikes the balance between a lively nightlife and a warm community feel, making it suited to both growing families and young professionals. Right on the doorstep is an eclectic range of shops and restaurants with an abundance of luscious greenery provided by Clapham Common.
Every attempt is made to ensure accuracy, however measurements are approximate, for illustrative purposes and may not be to scale. These particulars shall not be construed as an offer, contract or any part thereof. Statements in these particulars are not binding and are made without warranties on the part of Oliver Burn Residential Ltd, its employees or its clients. Intending purchasers must verify all statements by inspection or otherwise.
Council Tax
Wandsworth Council, To Be Confirmed
Lease Length
119 Years
Notice
Please note we have not tested any apparatus, fixtures, fittings, or services. Interested parties must undertake their own investigation into the working order of these items. All measurements are approximate and photographs provided for guidance only.

| Utility |
Supply Type |
| Electric |
Unknown |
| Gas |
Unknown |
| Water |
Unknown |
| Sewerage |
Unknown |
| Broadband |
Unknown |
| Telephone |
Unknown |
| Other Items |
Description |
| Heating |
Gas Central Heating |
| Garden/Outside Space |
Yes |
| Parking |
No |
| Garage |
No |
| Broadband Coverage |
Highest Available Download Speed |
Highest Available Upload Speed |
| Standard |
Unknown |
Unknown |
| Superfast |
Unknown |
Unknown |
| Ultrafast |
Unknown |
Unknown |
| Mobile Coverage |
Indoor Voice |
Indoor Data |
Outdoor Voice |
Outdoor Data |
| EE |
Unknown |
Unknown |
Unknown |
Unknown |
| Three |
Unknown |
Unknown |
Unknown |
Unknown |
| O2 |
Unknown |
Unknown |
Unknown |
Unknown |
| Vodafone |
Unknown |
Unknown |
Unknown |
Unknown |
Broadband and Mobile coverage information supplied by Ofcom.