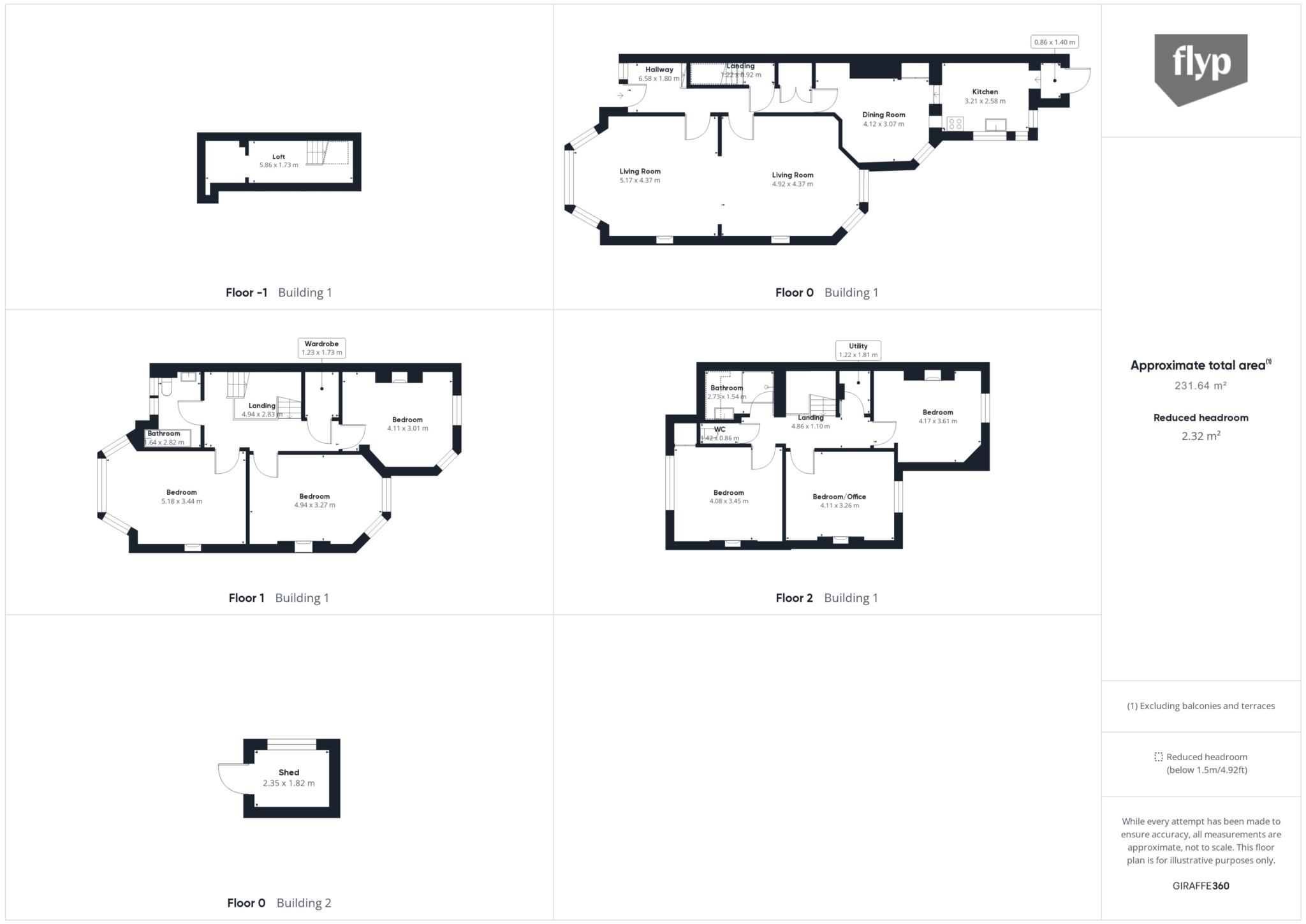- SUBSTATIAL 6 BEDROOM HOUSE
- TREE LINED ROAD
- SOUGHT AFTER LOCATION
- 2 BATHROOMS
- PRIVATE WEST FACING GARDEN
- ARRAY OF PERIOD FEATURES
- CELLAR
- THROUGH RECEPTION
- SHORT WALK TO TOOTING BEC COMMON
Great opportunity to purchase a substantial 6 double bedroom semi-detached Victorian family house set on one of the most desirable tree-lined streets off Tooting Bec Common.
This substantial property has been well maintained by the current owners and benefits from a wealth of period features throughout including feature fireplaces and high ceilings.
The ground floor comprises of a spacious through reception which leads onto a large west facing rear garden, cellar, spacious breakfast room, a modern fully equipped kitchen with ample storage, again leading out onto private rear garden
The first floor comprises 3 double bedrooms all with high ceilings and an array of period features, spacious family bathroom.
On the top floor you will encounter streams of natural light from the skylight beaming down into the house and a further three double bedrooms filled with character and charm and subsequently a wet room situated on the top floor.
Riggindale Road is a highly sought-after residential street, situated just off the wide-open spaces of Tooting Bec Common. It is ideally placed for the many local shops, restaurants and amenities of Streatham, Tooting Bec and Balham, with the tennis courts and Tooting Bec Lido close by. Streatham Overground station is a short walk away with regular connections into the City, and both Balham and Tooting Bec Underground stations are also within easy reach. A number of popular state and independent schools are nearby, subject to catchment each year.
Council Tax
Wandsworth Council, Band G
Notice
Please note we have not tested any apparatus, fixtures, fittings, or services. Interested parties must undertake their own investigation into the working order of these items. All measurements are approximate and photographs provided for guidance only.

| Utility |
Supply Type |
| Electric |
Unknown |
| Gas |
Unknown |
| Water |
Unknown |
| Sewerage |
Unknown |
| Broadband |
Unknown |
| Telephone |
Unknown |
| Other Items |
Description |
| Heating |
Not Specified |
| Garden/Outside Space |
No |
| Parking |
No |
| Garage |
No |
| Broadband Coverage |
Highest Available Download Speed |
Highest Available Upload Speed |
| Standard |
12 Mbps |
1 Mbps |
| Superfast |
75 Mbps |
20 Mbps |
| Ultrafast |
Not Available |
Not Available |
| Mobile Coverage |
Indoor Voice |
Indoor Data |
Outdoor Voice |
Outdoor Data |
| EE |
Likely |
Likely |
Enhanced |
Enhanced |
| Three |
Likely |
Likely |
Enhanced |
Enhanced |
| O2 |
Enhanced |
Likely |
Enhanced |
Enhanced |
| Vodafone |
Likely |
Likely |
Enhanced |
Enhanced |
Broadband and Mobile coverage information supplied by Ofcom.