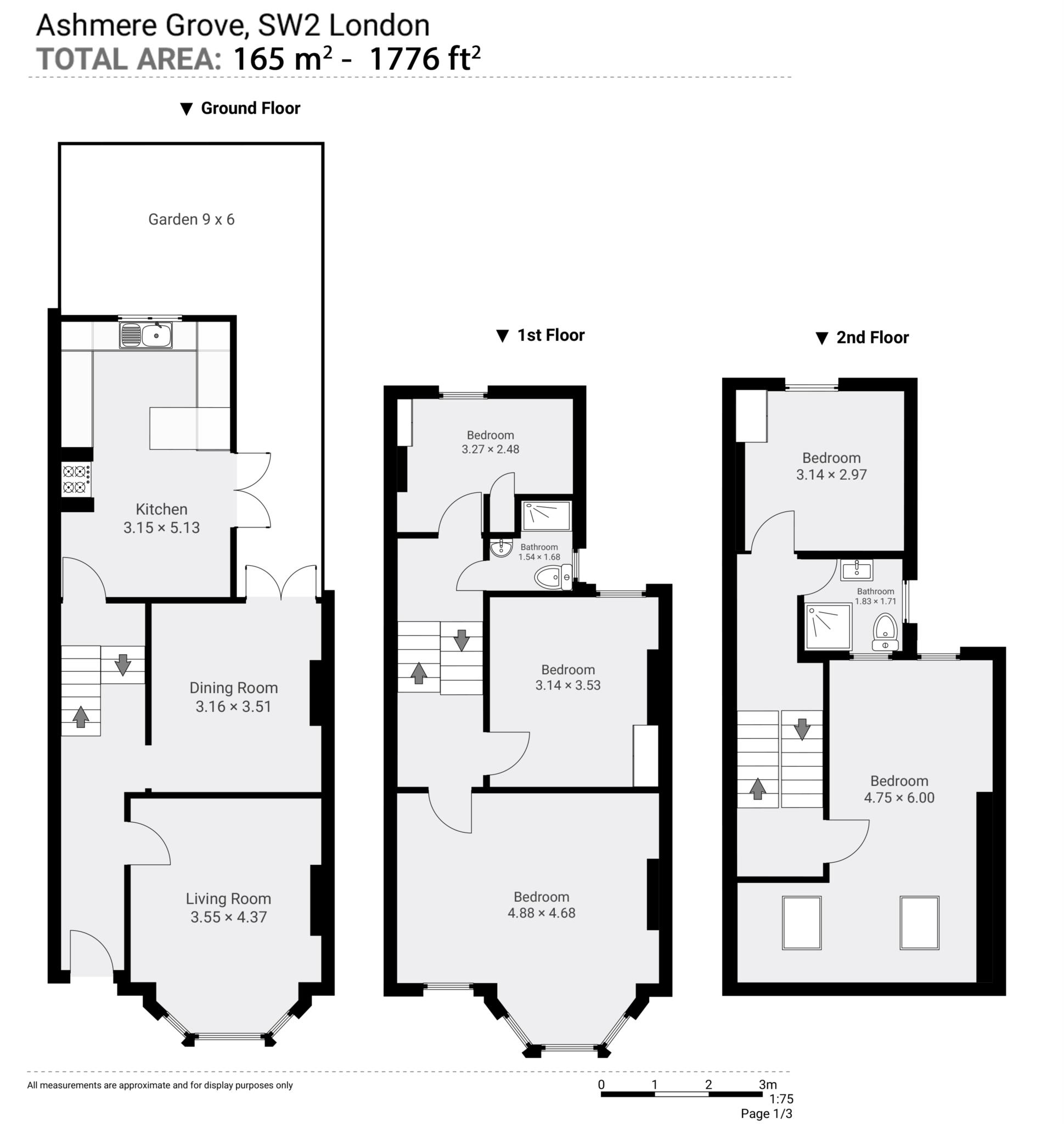- 1890 Victorian family house
- Five double bedrooms
- Living and dining rooms
- Fitted kitchen
- Two shower rooms
- Rear garden
- No onward chain
- Cellar
A spacious five bedroom Victorian terraced house built in 1890 off Acre Lane and near Clapham North Underground station. The house has living and dining rooms, kitchen and garden on the ground floor and five bedrooms and two shower rooms on the upper floors. Some renovation and redecoration is required.
Located within easy reach of Clapham North Underground station, main bus routes on Acre Lane and shops, bars and restaurants on Acre Lane, Bedford Road and Clapham High street. Clapham Common is also nearby.
Ground floor:
Hall; Front door with attractive stained glass insets. Cellar.
Front living room: Into bay. Fireplace. Picture rail.Shelves.
Dining room: french doors to garden. Shelves.
Kitchen: Single drainer stainless steel sink unit with mixer tap, fitted floor and wall cupboards and drawers with melamine work surfaces and tiled splashbacks, large five ring gas hobs and ovens, extractor hood, plumbed for washing machine and dishwasher. Vaillant gas boiler. French doors to garden.
Garden: Paved with flower borders. Potting shed.
Half - landing:
Bedroom 3: To rear. Original fireplace. Double door and single door cupboards.Shelf.
Shower room: Shower cubicle, inset wash hand basin with mixer tap and cupboard underneath, W.C., Heated towel rail and extractor fan.
First floor:
Bedroom 1; Into bay. Fireplace. Picture rail. Shelves.
Bedroom 2: Fireplace. Picture rail. Double door cupboard. Shelves.
Second floor:
Bedroom 4: To rear. Fireplace. Corner cupboard.
Bedroom 5: Into eaves. Two skylights.
Shower room: Tiled shower cubicle. pedestal wash hand basin, W.C. and wall mirror.
Council Tax
London Borough of Lambeth, Band E
Notice
Please note we have not tested any apparatus, fixtures, fittings, or services. Interested parties must undertake their own investigation into the working order of these items. All measurements are approximate and photographs provided for guidance only.

| Utility |
Supply Type |
| Electric |
Unknown |
| Gas |
Unknown |
| Water |
Unknown |
| Sewerage |
Unknown |
| Broadband |
Unknown |
| Telephone |
Unknown |
| Other Items |
Description |
| Heating |
Gas Central Heating |
| Garden/Outside Space |
No |
| Parking |
No |
| Garage |
No |
| Broadband Coverage |
Highest Available Download Speed |
Highest Available Upload Speed |
| Standard |
14 Mbps |
1 Mbps |
| Superfast |
80 Mbps |
20 Mbps |
| Ultrafast |
1800 Mbps |
924 Mbps |
| Mobile Coverage |
Indoor Voice |
Indoor Data |
Outdoor Voice |
Outdoor Data |
| EE |
Enhanced |
Enhanced |
Enhanced |
Enhanced |
| Three |
Enhanced |
Enhanced |
Enhanced |
Enhanced |
| O2 |
Enhanced |
Enhanced |
Enhanced |
Enhanced |
| Vodafone |
Enhanced |
Enhanced |
Enhanced |
Enhanced |
Broadband and Mobile coverage information supplied by Ofcom.