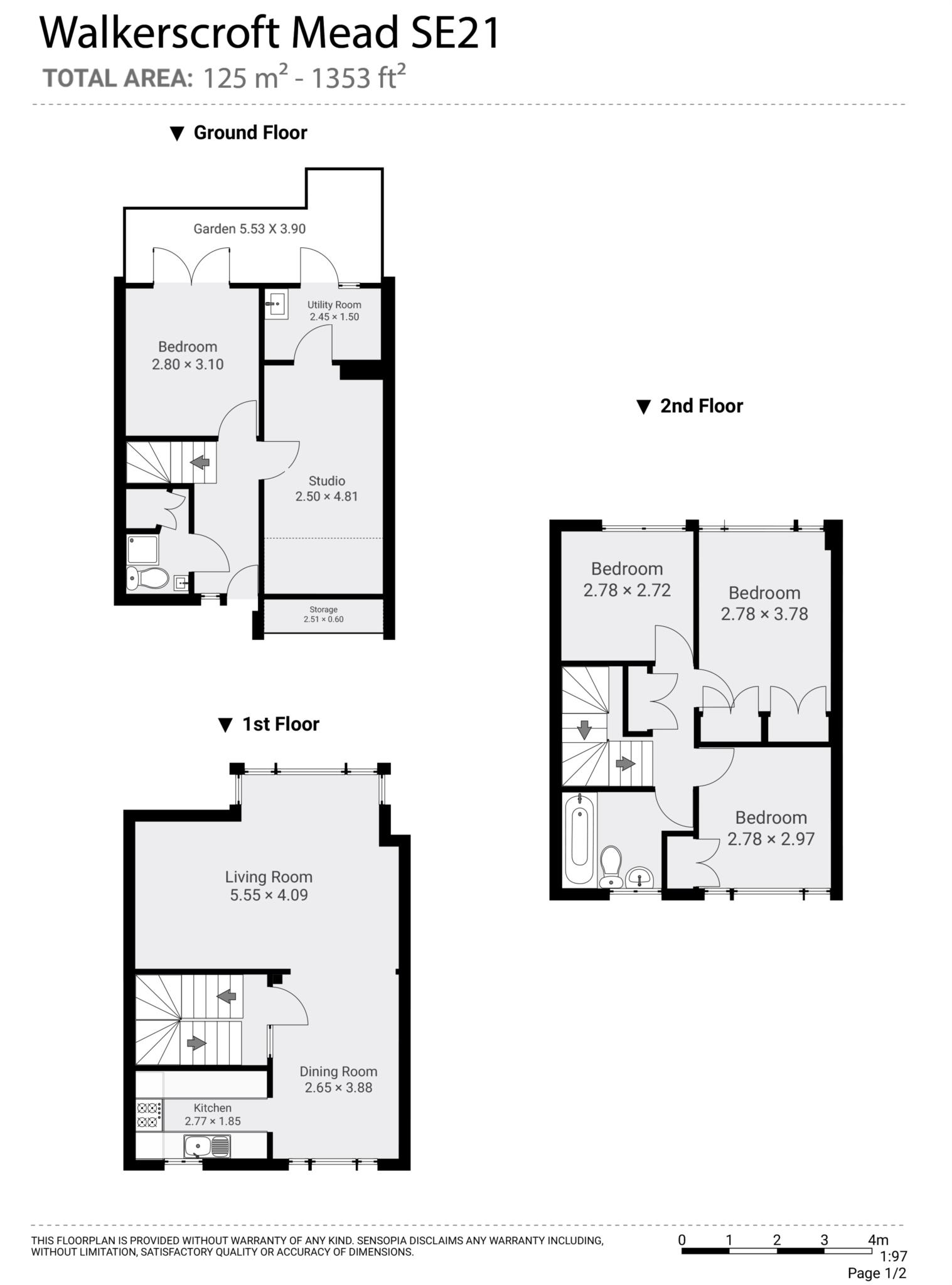- 4 BEDROOM TOWN HOUSE
- SITUATED WITHIN A CUL DE SAC
- 2 BRIGHT AND SPACIOUS RECEPTIONS
- UTILITY ROOM
- FAMILY BATHROOM
- SHOWER ROOM AND WC ON GROUND FLOOR
- SOUGHT AFTER LOCATION
- CONVENIENT TRANSPORT LINKS
- CATCHMENT LOCATION TO GOOD LOCAL SCHOOLS.
Walkerscroft Mead forms part of the wider Whytefield Estate,and was built between circa 1961- 1967.
This very bright and spacious townhouse offers flexible space for all the family and could be easily remodelled to suit the incoming purchaser.
The ground floor of the house comprises a reception/studio space opening to a separate utility room,shower room and WC. There is also a home office/study/ fourth bedroom. The utility room and additional room both open on to an aesthetically beautiful south west facing rear garden.
The first floor boasts a further spacious, open plan family reception room with windows at either end allowing light to flow through into the property.
The second floor comprises three bedrooms, all with built in storage, and a family bathroom.
This lovely family home is accompanied by ample outside space, a driveway providing off-street parking and an enchanting rear garden with plenty of space for al fresco dining.
Walkerscroft Mead is a popular well positioned cul-de-sac in West Dulwich.
Three railway stations are in close proximity: West Dulwich (0.2 miles) has services to London Victoria, Tulse Hill (0.7 miles) has Southern and Thameslink services to London Bridge and London Blackfriars while West Norwood (0.9 miles) offers services to Balham and Clapham Junction.
Sought-after independent schools are also close by including Rosemead Prep School, Dulwich Prep London, Oakfield Prep School and Dulwich College.
The independent shops of Rosendale Road and West Dulwich are a short distance away, as well as West Norwood High Street and the newly opened Picturehouse cinema.
All distances are approximate.
Council Tax
Wandsworth Council, Band E
Notice
Please note we have not tested any apparatus, fixtures, fittings, or services. Interested parties must undertake their own investigation into the working order of these items. All measurements are approximate and photographs provided for guidance only.

| Utility |
Supply Type |
| Electric |
Mains Supply |
| Gas |
None |
| Water |
Mains Supply |
| Sewerage |
None |
| Broadband |
None |
| Telephone |
None |
| Other Items |
Description |
| Heating |
Gas Central Heating |
| Garden/Outside Space |
Yes |
| Parking |
Yes |
| Garage |
No |
| Broadband Coverage |
Highest Available Download Speed |
Highest Available Upload Speed |
| Standard |
Unknown |
Unknown |
| Superfast |
Unknown |
Unknown |
| Ultrafast |
Unknown |
Unknown |
| Mobile Coverage |
Indoor Voice |
Indoor Data |
Outdoor Voice |
Outdoor Data |
| EE |
Unknown |
Unknown |
Unknown |
Unknown |
| Three |
Unknown |
Unknown |
Unknown |
Unknown |
| O2 |
Unknown |
Unknown |
Unknown |
Unknown |
| Vodafone |
Unknown |
Unknown |
Unknown |
Unknown |
Broadband and Mobile coverage information supplied by Ofcom.