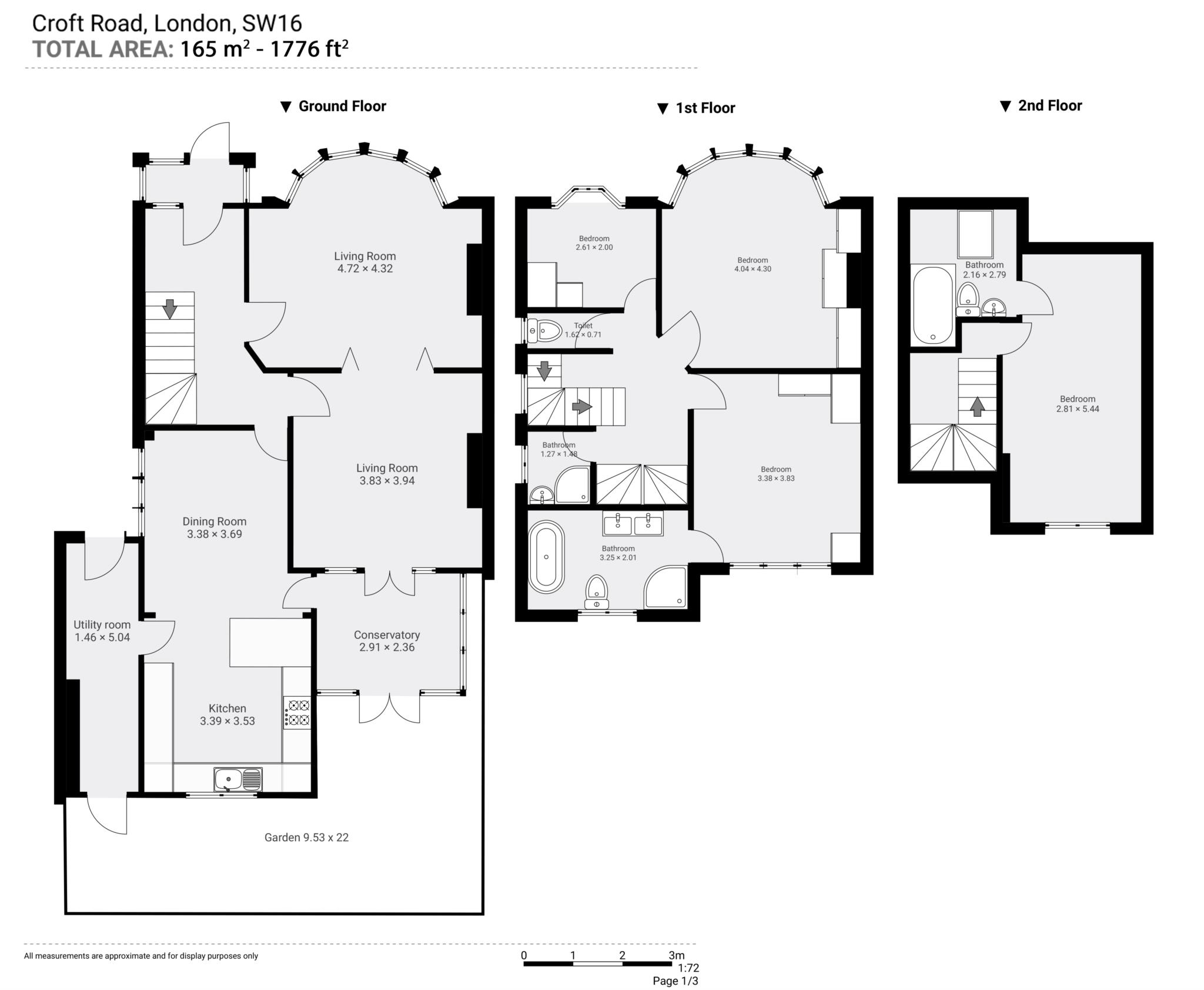- SEMI-DETACHED 4 DOUBLE BEDROOM HOUSE
- 3 BATHROOMS (2 EN SUITE)
- DOUBLE RECEPTION
- SPACIOUS KITCHEN
- SEPARATE DINING AREA
- SEPARATE WC
- UTILITY ROOM
- CONSERVATORY
- LANDSCAPED GARDEN.
- NO ONWARD CHAIN
A stunning four-bedroom semi-detached house situated in this popular enclave moments away from Streatham Common.. This charming property(1776 Sq ft) offers a blend of spacious interiors and modern comforts, making it an ideal family home.
On the ground floor a welcoming entrance hall leads to a well-appointed dining room and stylish kitchen featuring a convenient utility room. The property boasts two generously sized reception rooms benefitting from lots of natural light, with double doors opening onto a lovely conservatory and a generous westerly facing private garden,a perfect setting for relaxing and alfresco entertaining.
On the first floor, there are three bedrooms, featuring a master bedroom with an en-suite bathroom, as well as a shower room and an additional WC. The versatility of the third bedroom makes it ideal for a home office or nursery. On the top floor, the loft has been converted into a fourth bedroom, complete with its own en-suite bathroom, creating a private retreat.
Situated in a this popular enclave moments from Streatham Common and Streatham High Road, residents benefit from easy access to an excellent selection of shops (Sainsburys superstore and Tesco Extra, M&S and Aldi), cafes, and local amenities. Excellent transport links are conveniently located at Streatham Common Station, Streatham Station and Norbury, providing swift connections to the city and West end. Nature enthusiasts will appreciate the proximity to green spaces such as Streatham Common, The Rookery, and Norwood Grove, offering tranquil escapes from city life.
This property benefits from having no onward chain.
Council Tax
London Borough of Croydon, Band E
Notice
Please note we have not tested any apparatus, fixtures, fittings, or services. Interested parties must undertake their own investigation into the working order of these items. All measurements are approximate and photographs provided for guidance only.

| Utility |
Supply Type |
| Electric |
Unknown |
| Gas |
Unknown |
| Water |
Unknown |
| Sewerage |
Unknown |
| Broadband |
Unknown |
| Telephone |
Unknown |
| Other Items |
Description |
| Heating |
Not Specified |
| Garden/Outside Space |
Yes |
| Parking |
Yes |
| Garage |
Yes |
| Broadband Coverage |
Highest Available Download Speed |
Highest Available Upload Speed |
| Standard |
14 Mbps |
1 Mbps |
| Superfast |
80 Mbps |
20 Mbps |
| Ultrafast |
1000 Mbps |
924 Mbps |
| Mobile Coverage |
Indoor Voice |
Indoor Data |
Outdoor Voice |
Outdoor Data |
| EE |
Enhanced |
Enhanced |
Enhanced |
Enhanced |
| Three |
Likely |
Likely |
Enhanced |
Enhanced |
| O2 |
Enhanced |
Enhanced |
Enhanced |
Enhanced |
| Vodafone |
Enhanced |
Enhanced |
Enhanced |
Enhanced |
Broadband and Mobile coverage information supplied by Ofcom.