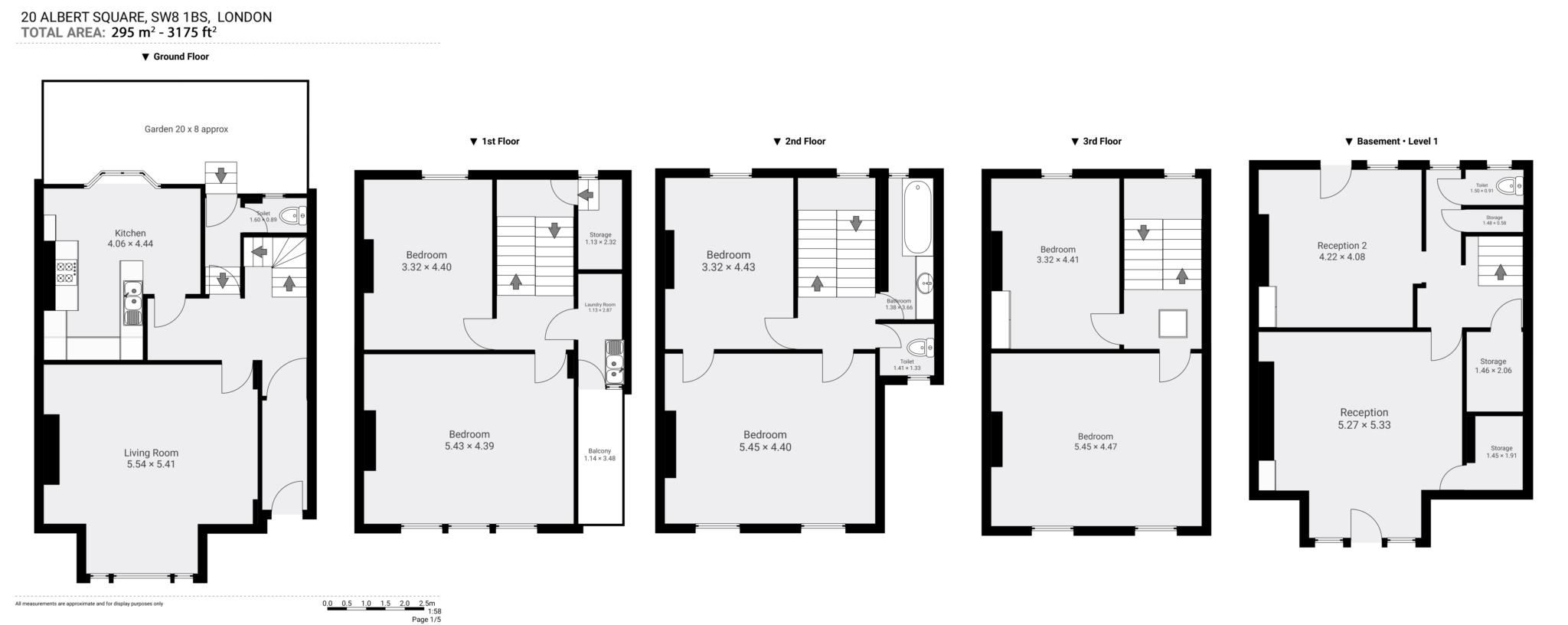- Huge Victorian family house
- Six bedrooms
- Front living room
- Kitchen
- Bathroom
- Large basement rooms
- Rear garden
- Square garden
- Near Oval and Stockwell Underground stations
A stupendous six bedroom Grade 2 listed family house in need of total renovation and modernisation.Albert Square is an outstanding example of one of London's famous 'garden squares'. Built on what was originally market garden land in the mid-19th century it was completed between 1848 and 1851. Comprising of servants' living quarters in the basement and a living room and kitchen on the ground and then six bedrooms, a bathroom and a laundry room on the upper floors with an impressive rear garden and with access to the central square garden.
Located within easy reach of both the Oval and Stockwell Underground stations, main bus routes and local shops, bars and restaurants.
Basement- Front Room: Fireplace. Corner cupboard. Shelves. Door to front.
Pantry Room: Fireplace. Two pantry cupboards.Fireplace.Butler sink.
Cloakroom: WC
Recessed larder .
Ground floor - Hall: Picture rail.
Front Living Room: Cornice, rose and picture rail. Fireplace.
Kitchen: One and a half quartite bowl with mixer tap, fitted floor and wall cupboards and drawers with mosaic tiled work surfaces, gas cooker with two ovens and extractor hood.
Cloakroom: Wash hand basin. W.C.
Garden:Paved path with flower borders and established trees and shrubs.
First floor:
Bedroom 1: To front. Fireplace. Cornice and dado rail.
Bedroom 2: To rear. Fireplace.Cornice and picture rail.Shelves.
Laundry room: Sink.Plumbed for washing machine. Shelves.
Second floor:
Bedroom 3: To front. Cornice.
Bedroom 4: To rear. Cornice. Shelves.
Bathroom: Panelled bath with mixer tap and shower attachment, inset wash hand basin with mosaic tiled surround and drawers above and underneath.
Separate WC
Third floor:
Bedroom 5; To front. Wash hand basin.
Bedroom 6: To rear. Fitted cupboards.
Council Tax
London Borough of Lambeth, Band H
Notice
Please note we have not tested any apparatus, fixtures, fittings, or services. Interested parties must undertake their own investigation into the working order of these items. All measurements are approximate and photographs provided for guidance only.

| Utility |
Supply Type |
| Electric |
Unknown |
| Gas |
Unknown |
| Water |
Unknown |
| Sewerage |
Unknown |
| Broadband |
Unknown |
| Telephone |
Unknown |
| Other Items |
Description |
| Heating |
Not Specified |
| Garden/Outside Space |
No |
| Parking |
No |
| Garage |
No |
| Broadband Coverage |
Highest Available Download Speed |
Highest Available Upload Speed |
| Standard |
4 Mbps |
0.5 Mbps |
| Superfast |
77 Mbps |
20 Mbps |
| Ultrafast |
1000 Mbps |
1000 Mbps |
| Mobile Coverage |
Indoor Voice |
Indoor Data |
Outdoor Voice |
Outdoor Data |
| EE |
Likely |
Likely |
Enhanced |
Enhanced |
| Three |
Enhanced |
Enhanced |
Enhanced |
Enhanced |
| O2 |
Likely |
Likely |
Enhanced |
Enhanced |
| Vodafone |
Likely |
Likely |
Enhanced |
Enhanced |
Broadband and Mobile coverage information supplied by Ofcom.